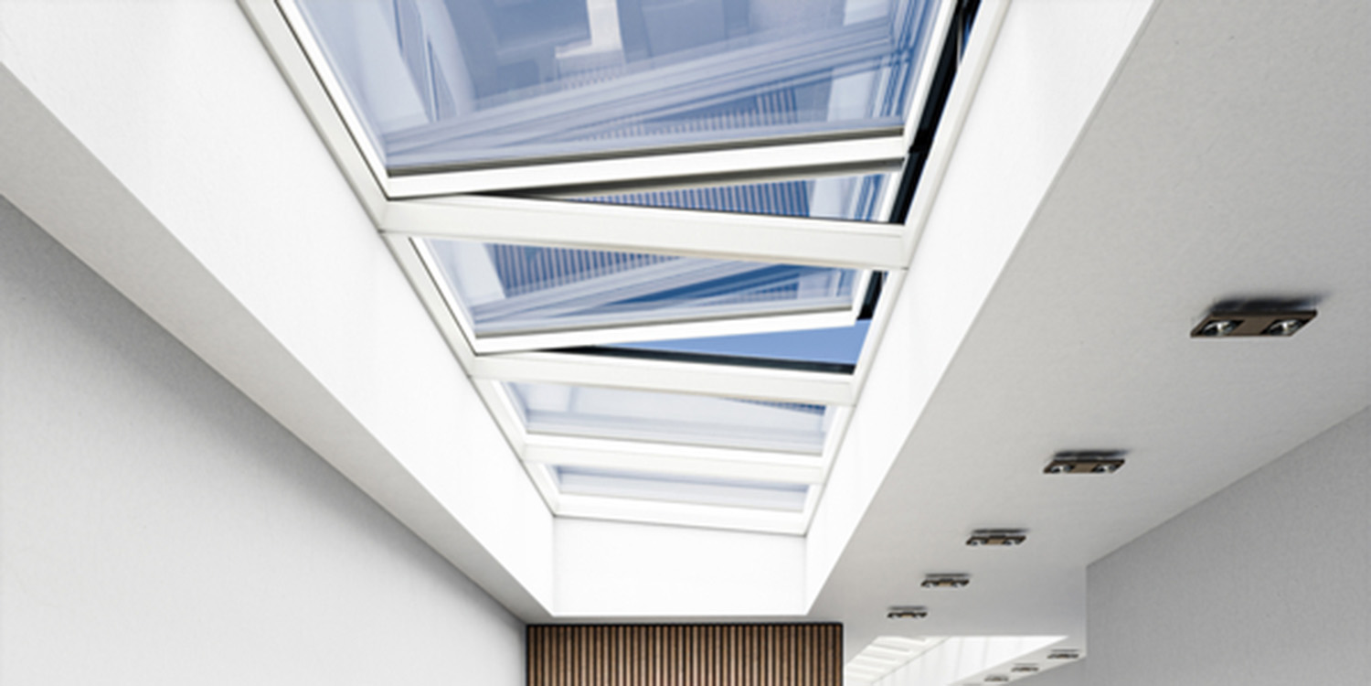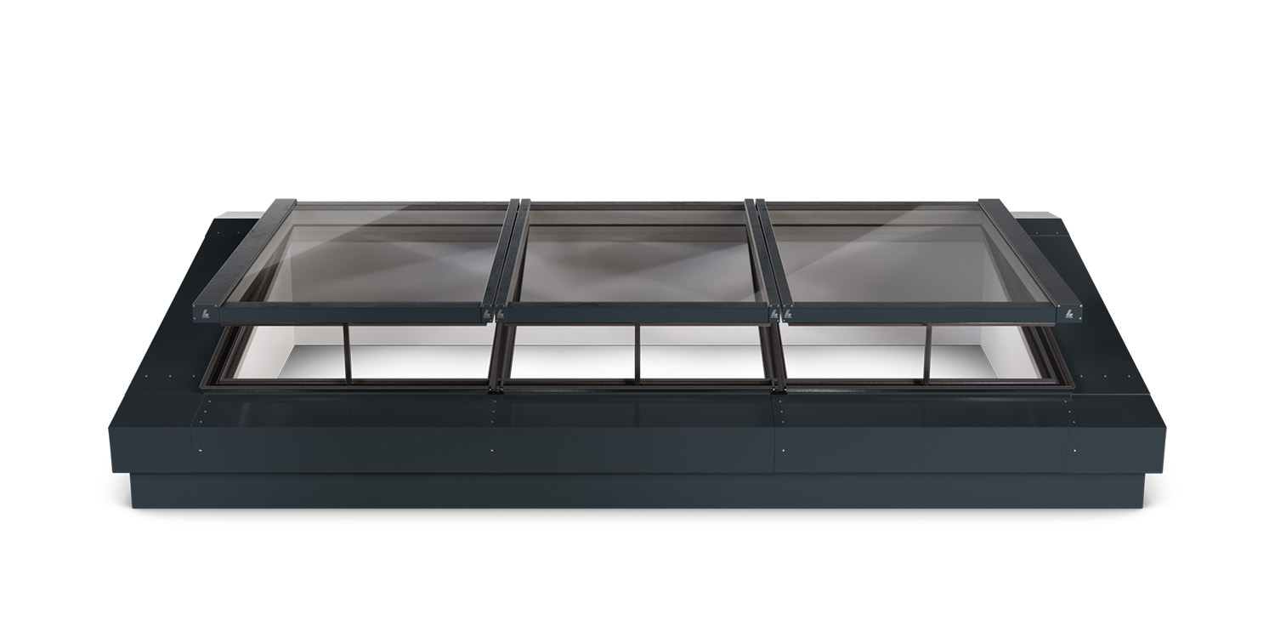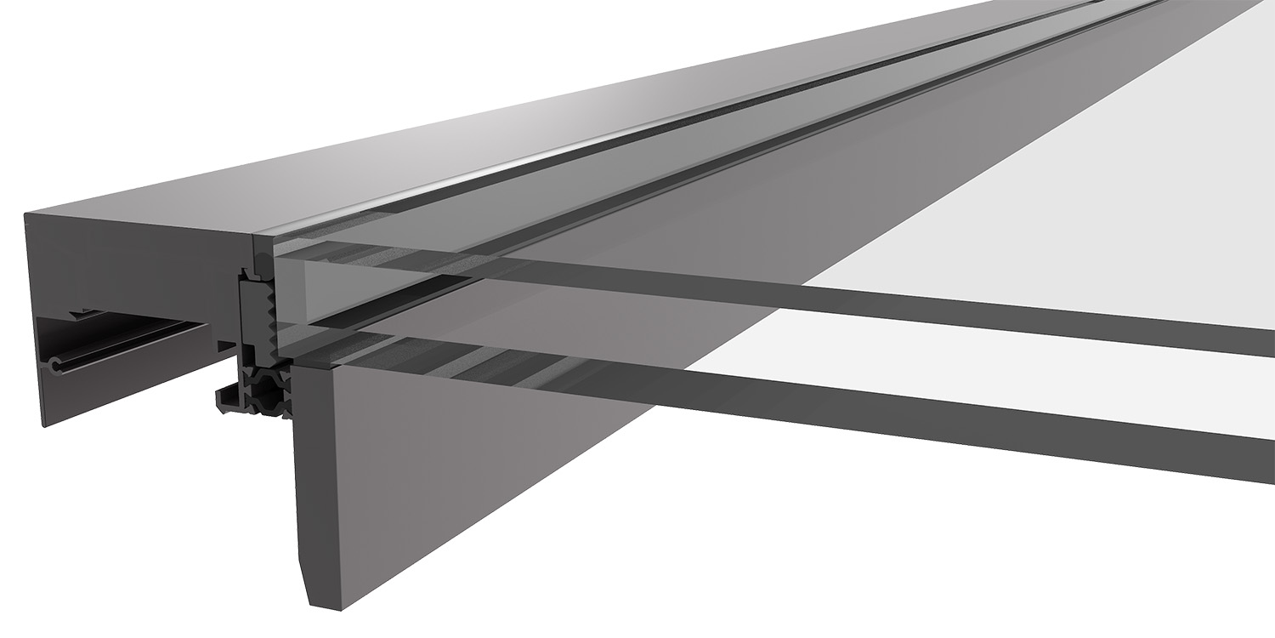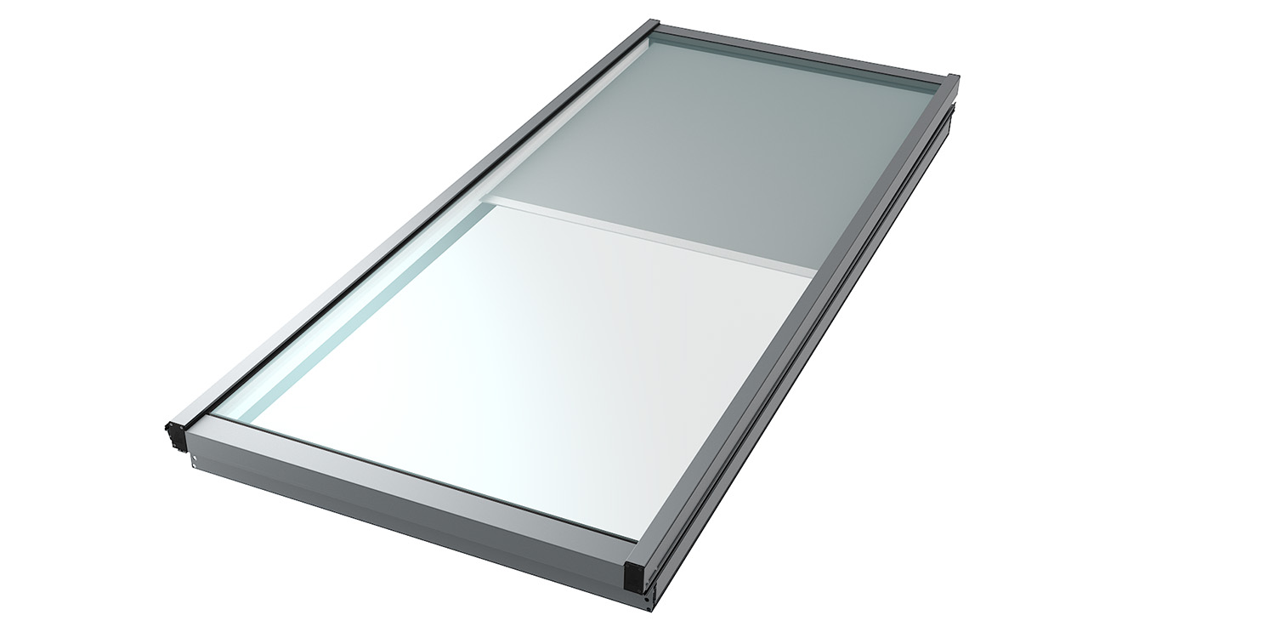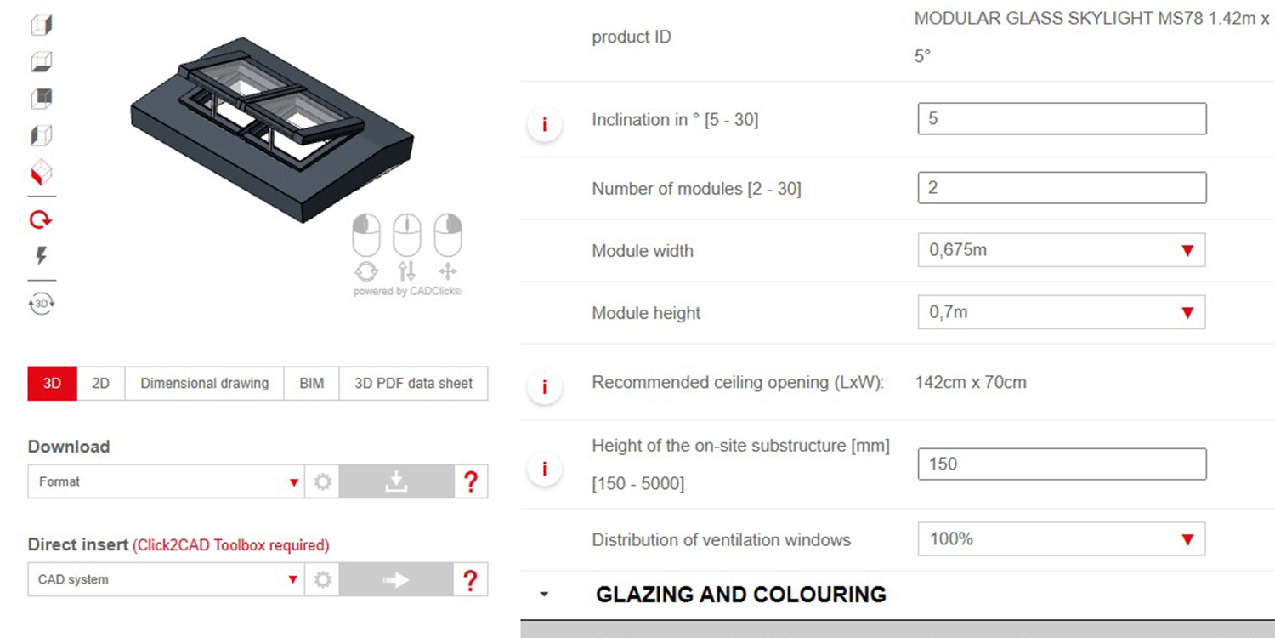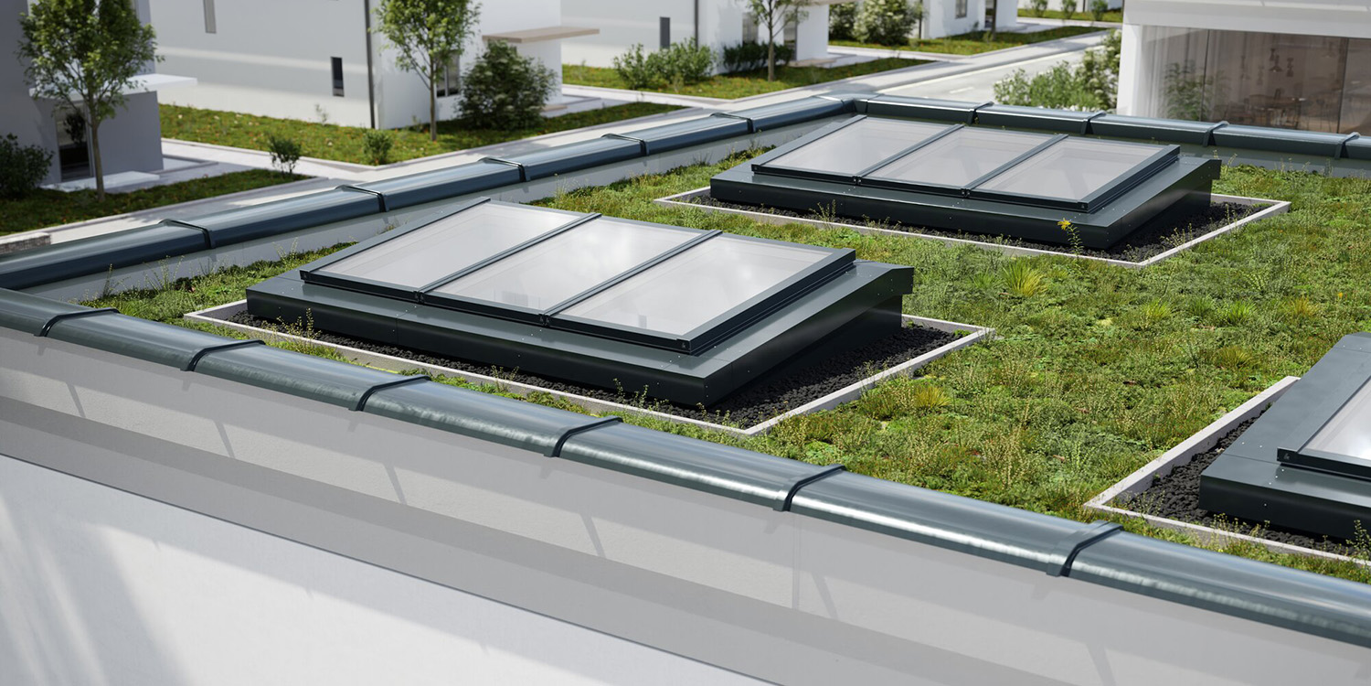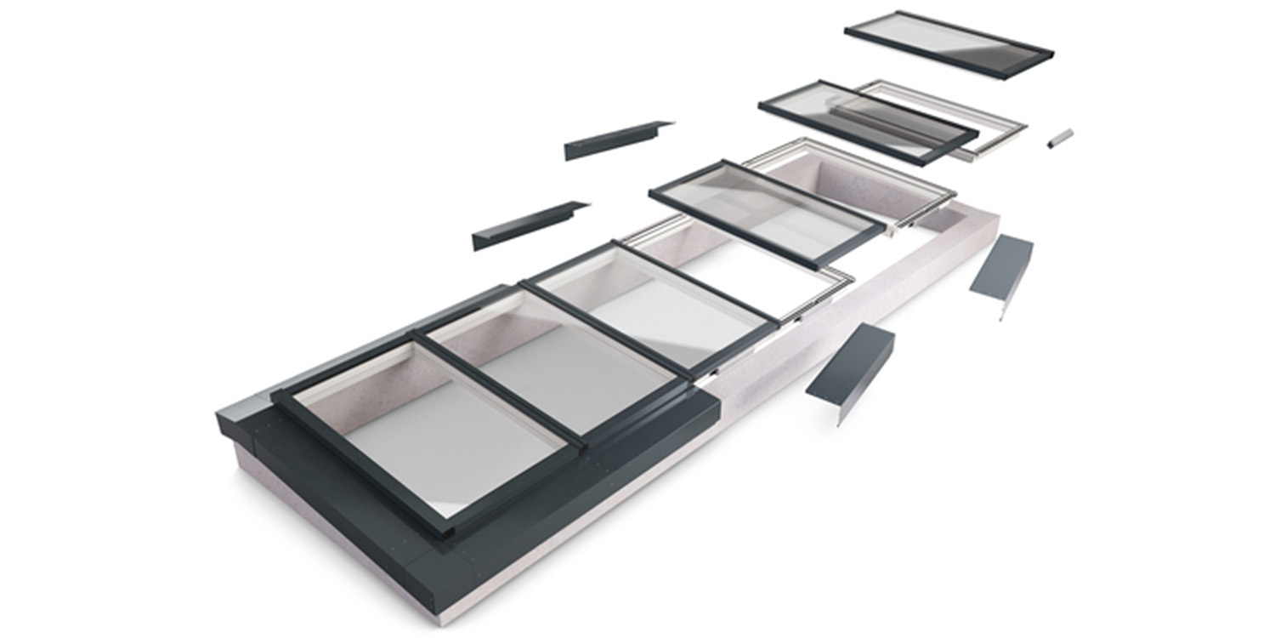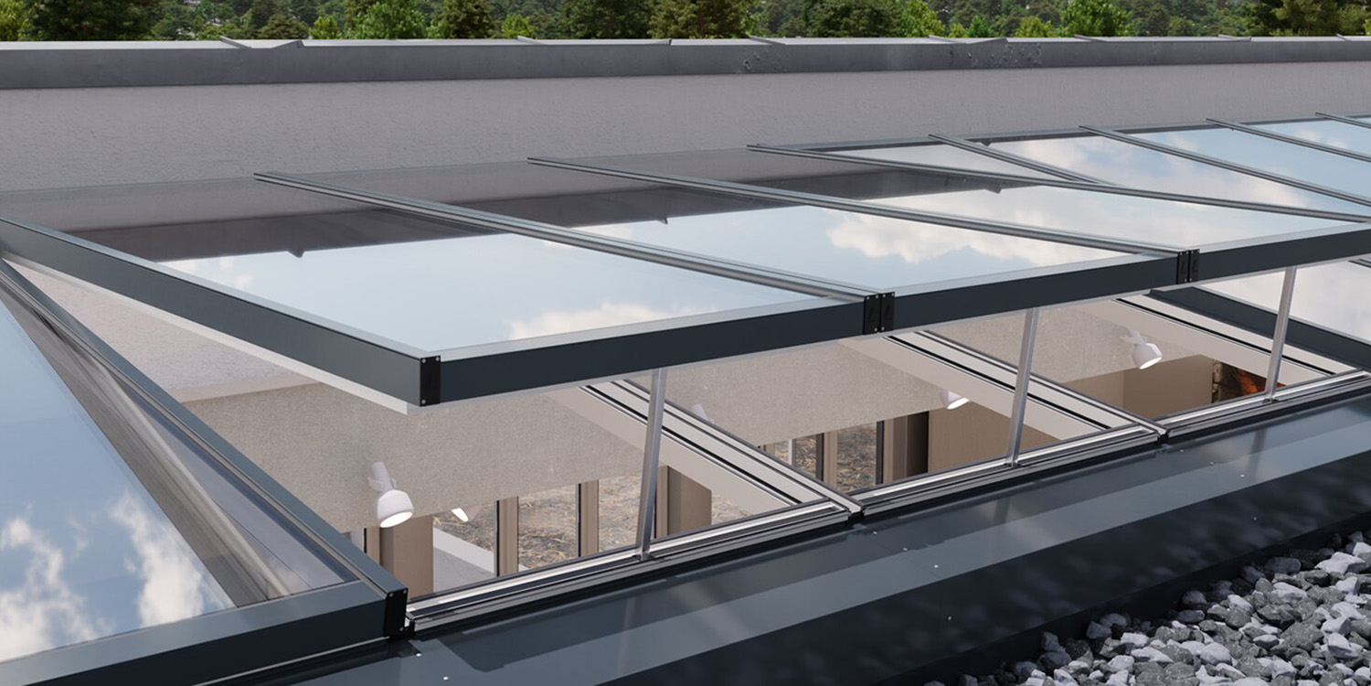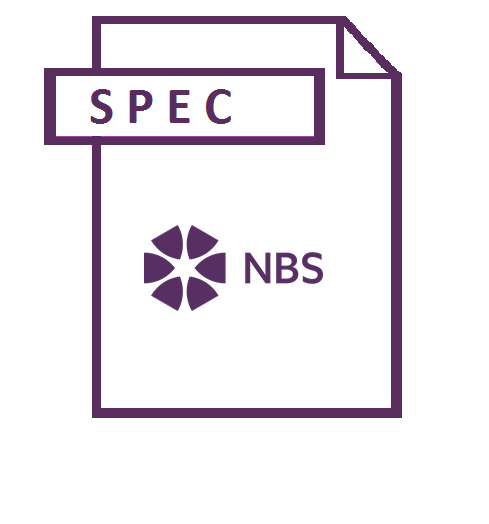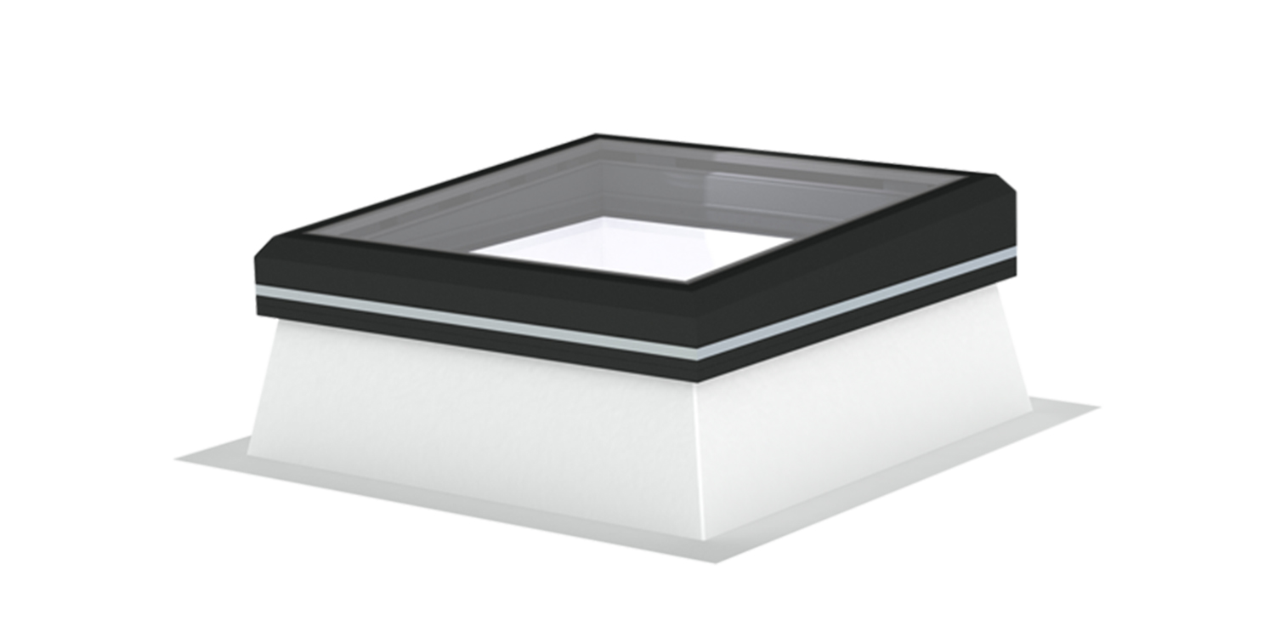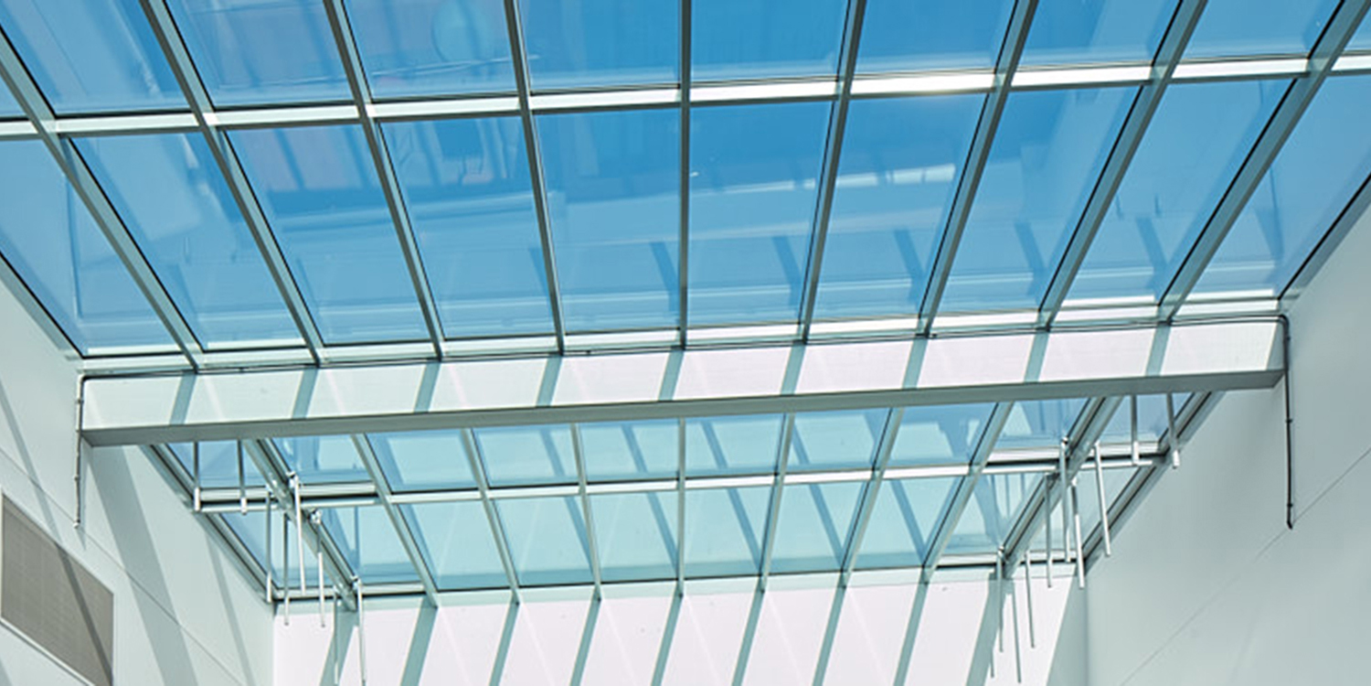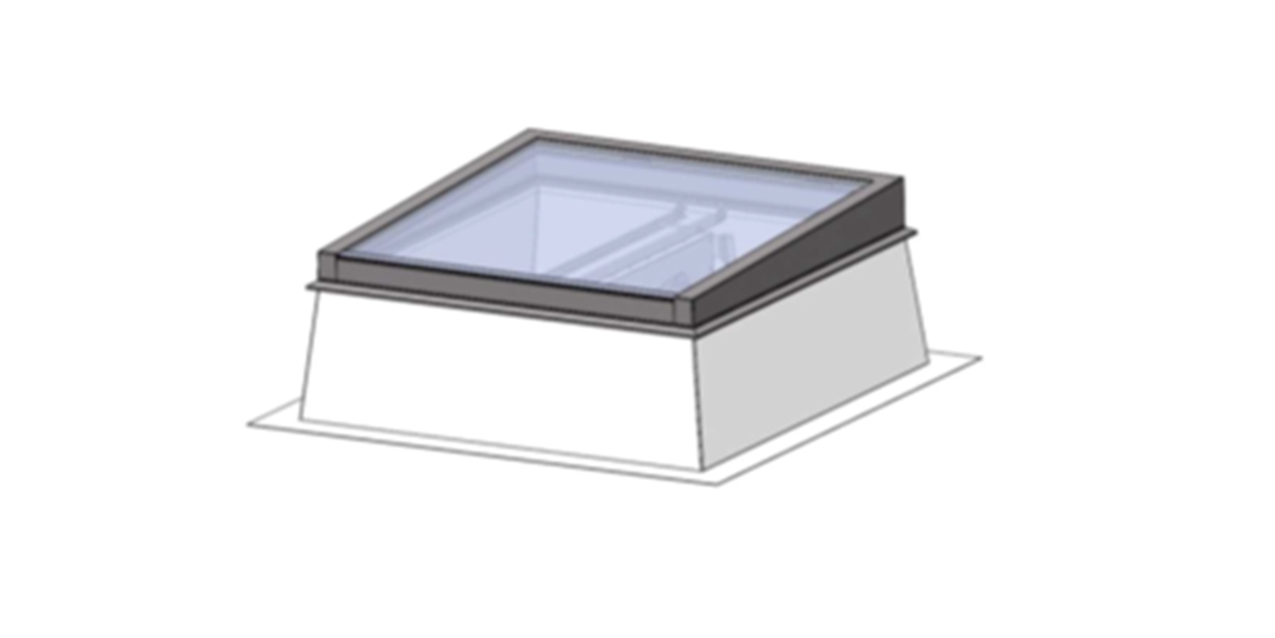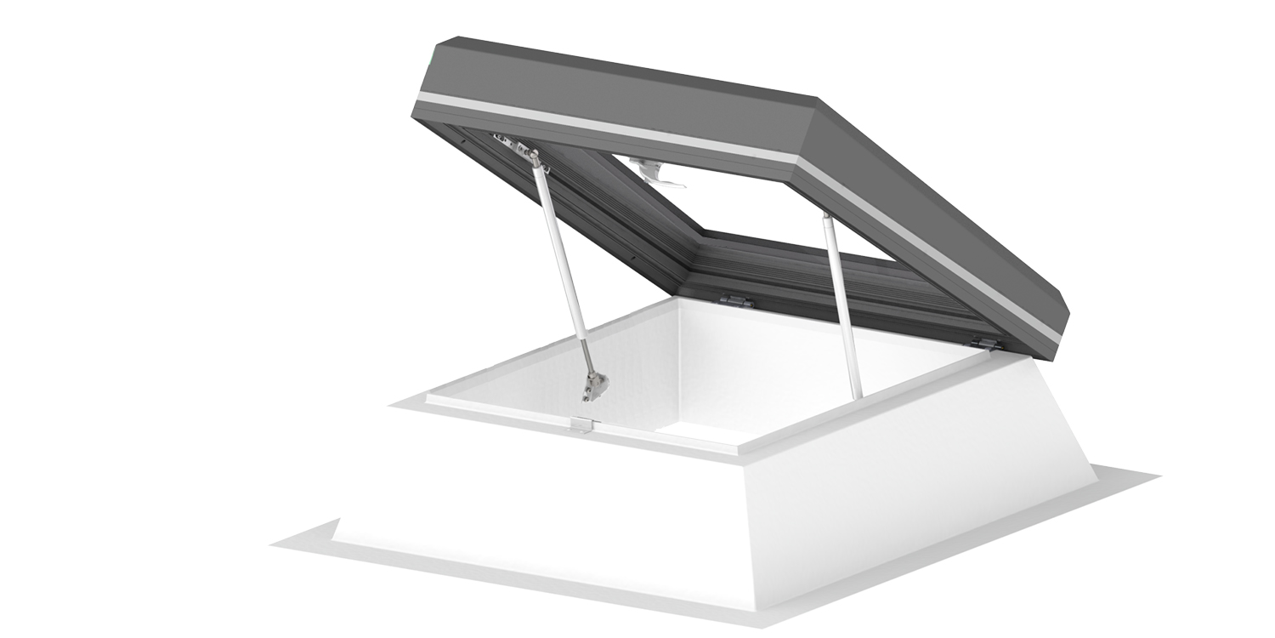LAMILUX Modular Glass Skylight MS78
New product: The pre-glazed single tier mono-pitch rooflight
The LAMILUX Modular Glass Skylight MS78 is the newest innovation from LAMILUX which combines all of the advantages of the LAMILUX Glass Skylight FE and the LAMILUX Glass Roof PR60 to bring you a pre glazed single tier mono-pitch rooflight. The thermally broken, mono-pitch rooflight can be configured by forming a row of pre-fabricated modules, presenting design flexibility within product that is easy to specify and install. The official market launch of the Modular Glass Skylight MS78 by LAMILUX is coming soon to the UK. Then, customers will be able to order the modular glass roof system and benefit from its numerous advantages. Until then, full specification of the new system is available by contacting us at sales(at)lamiluxskylights.co.uk or calling 01284 74905
Design flexibility
The latest daylighting innovation from LAMILUX offers design freedom with installation available in substructure pitch inclinations ranging from 5° - 30°, and many size configurations - with a maximum module size of 1.3m x 3m, and a total rooflight length of up to 20m. Each module, whilst uniformed in appearance, can be configured as a fixed panel, or as an integrated opening vent for natural ventilation with no restrictions on fixed / opening configurations - removing any requirement for fixed modules in between opening modules
Looking for single modular rooflights? Visit the Glass Skylight FE 3° page
Specification and installation simplicity
Customers can customise the Modular Glass Skylight MS78 using the interactive LAMILUX product configurator. Our configurator is designed to allow you to compile your desired variant and provides you with tailored technical documents of the innovations in a wide variety of formats. This includes BIM objects and product data sheets as well as images, CAD data and dimension sheets.
Daylight, ventilation and heat control for comfortability
As with all LAMILUX products, the MS78 is manufactured in a way that the framework is thermally separated and insulated resulting in unrivalled air tightness, heat and sound insulation values. With a range of glazing options and optional roller shading the thermally broken system combines daylight and heat control into your design
Modular Glass Skylight MS78
Product options
Design your Modular Glass Skylight MS78
Use the product configurator tool to discover module sizes and options
Design details
Modular Glass Skylight MS78 technical design characteristics
Energy efficiency
The Modular Glass Skylight MS78 is a thermally broken single tier mono-pitch rooflight that can be configured by forming a row of modules giving both design flexibility alongside a high performance rooflight system. The aluminium profiles coupled with a glazing system boasting maximum energy efficiency and thermal insulation ensures certified high levels of wind and rain resistance, alongside enhanced isothermal characteristics in the overall construction. The unrivalled performance of this range results in no condensation alongside excellent air tightness values.
Interface and fitting
Specialist installation service available subject to our standard installation terms.
Mounting direction: From left to right.
Self-aligning module connection with tongue and groove principle ensures:
• Easy assembly
• Self-aligning due to V-groove
• Drainage profile

Performance
• CE marked quality according to EN 1873
• Life Cycle Assessment (LCA) to EN 15804
• Airtight to Class 4, EN 12207
• Water tightness tested Class 4 according to BS EN 12208
• Wind Load to Class C5, EN 12210
• System U-value: Double Glazed Thermal transmittance of glazing system:
Ug approx.1.1 W/m²K. Uw 1.0-1.5 W/m²K
Quality control of component manufacture:
• Energy management system to EN ISO 50001:2011
• Quality management system to EN ISO 9001:2015
Isothermal line diagram:
The thermally broken “isothermally balanced” aluminium frames feature optimally aligned 10° isotherm line. This means that the thermally broken 10° isothermal line remains within the structure.
See our MS78 Isothermal line diagram below.


