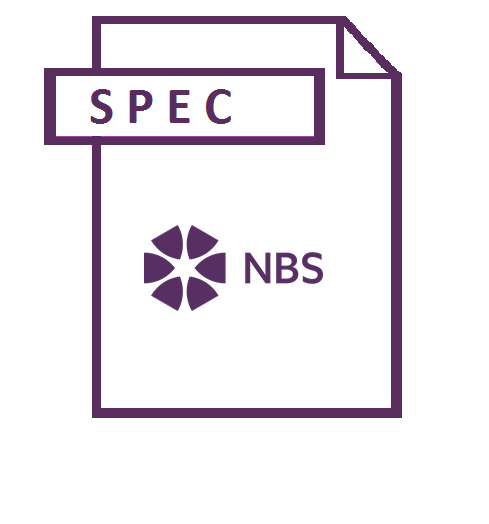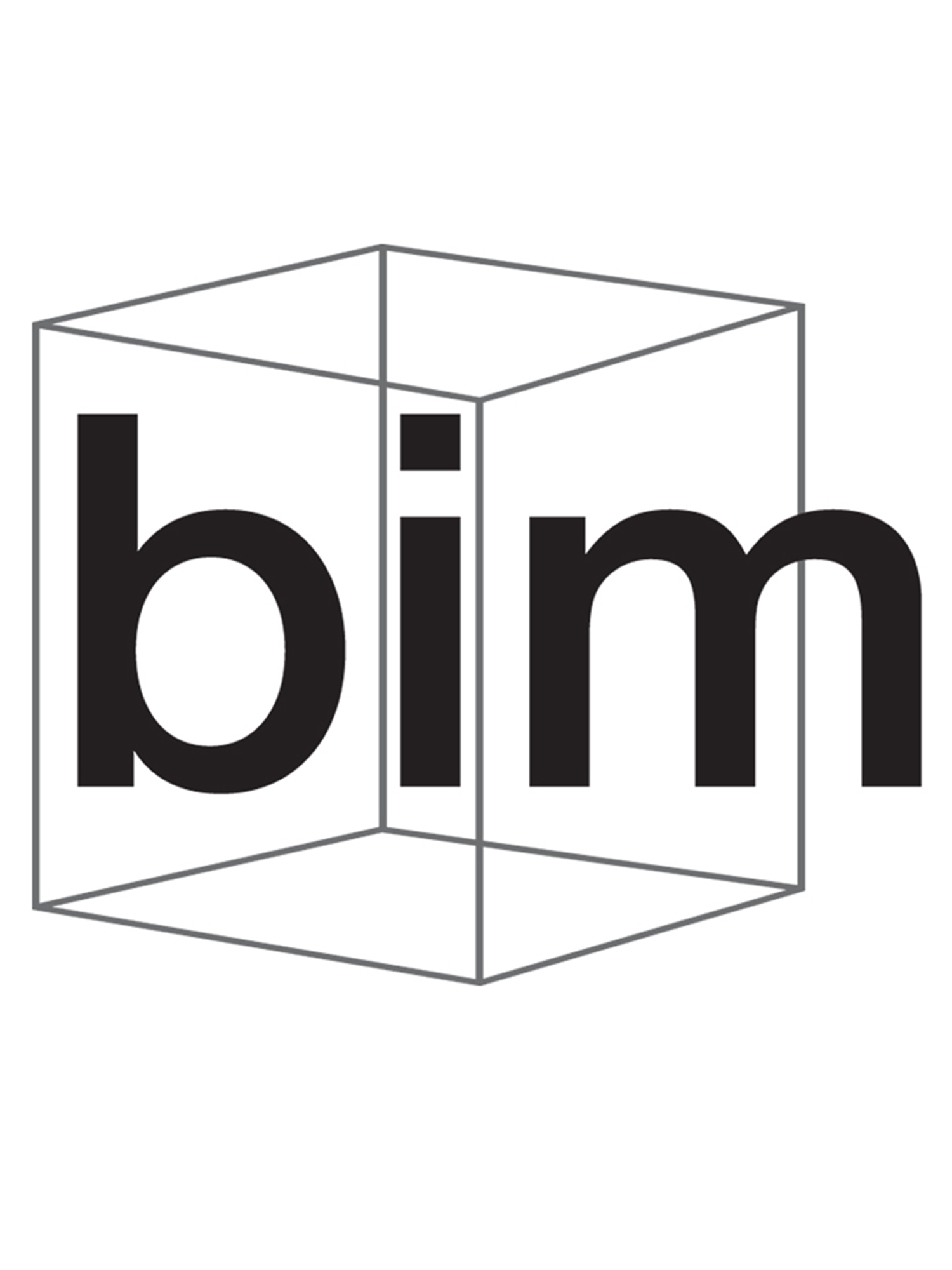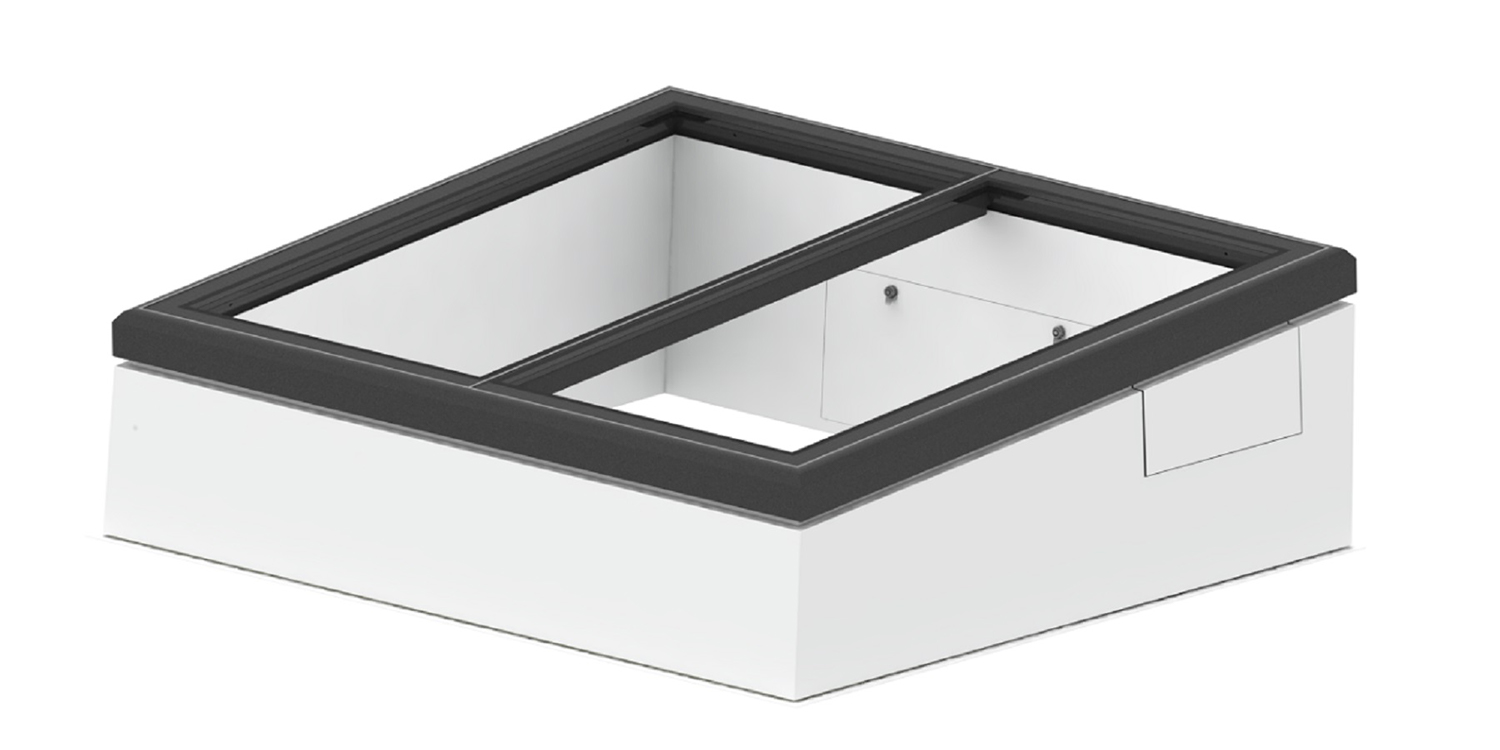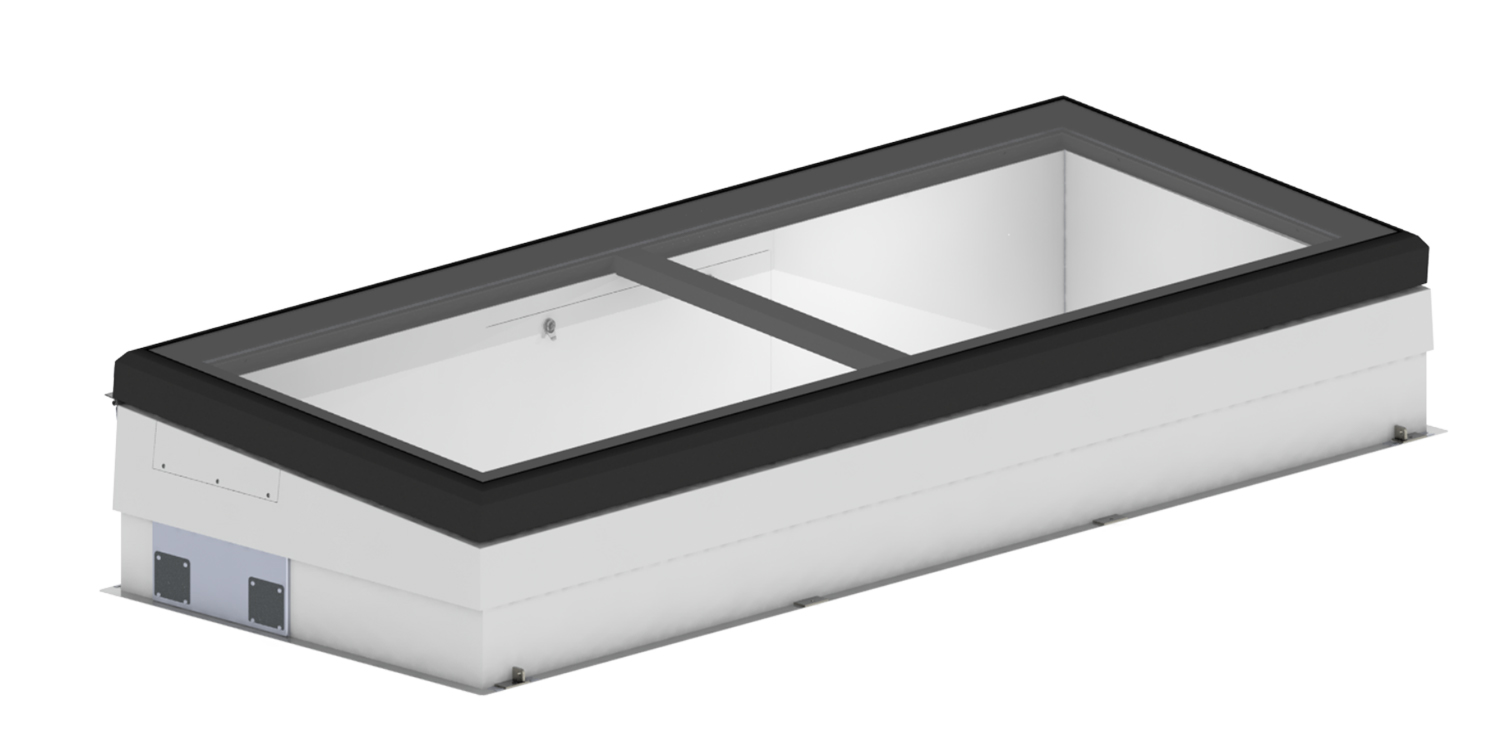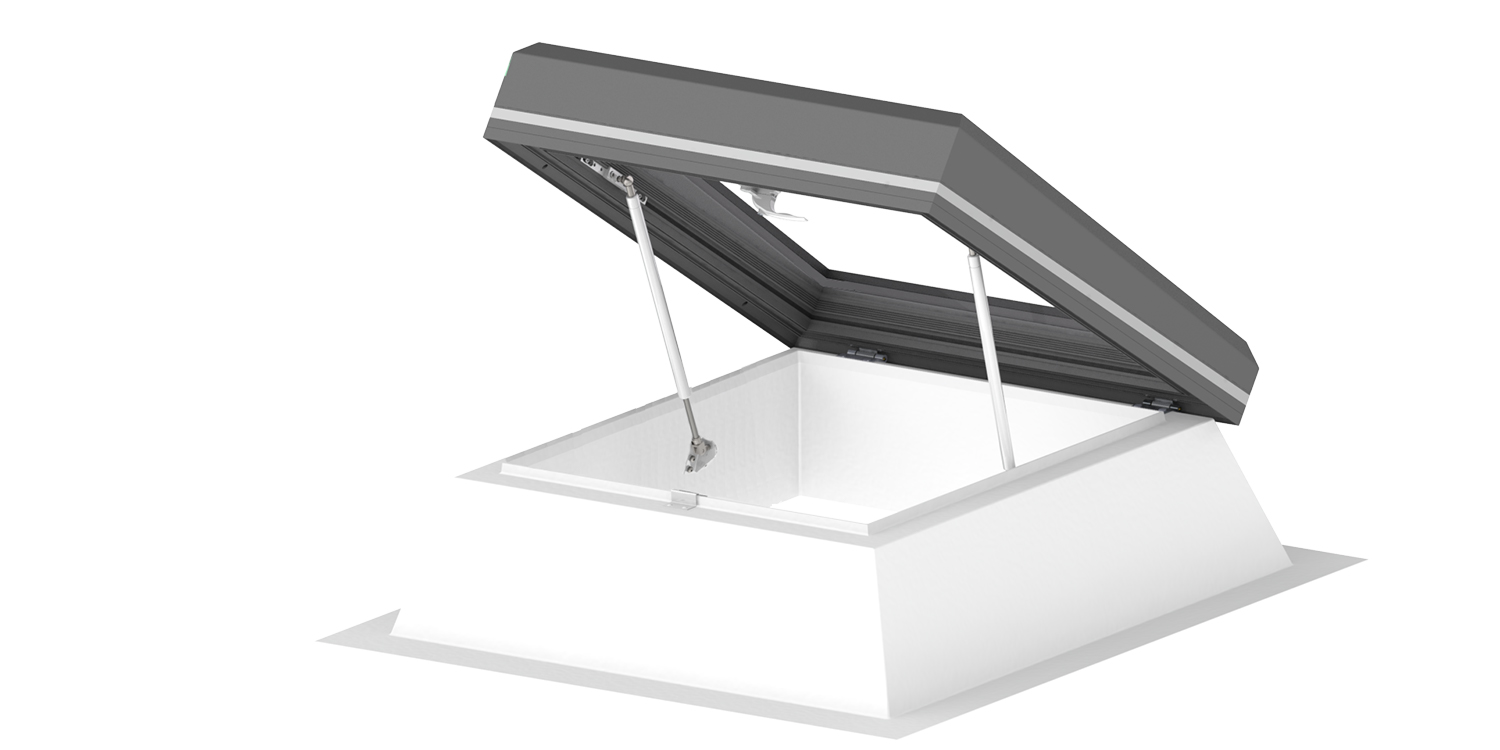LAMILUX Flat Roof Access Comfort Solo
Generous daylight intake in attic apartments alongside convenient access to the roof terrace
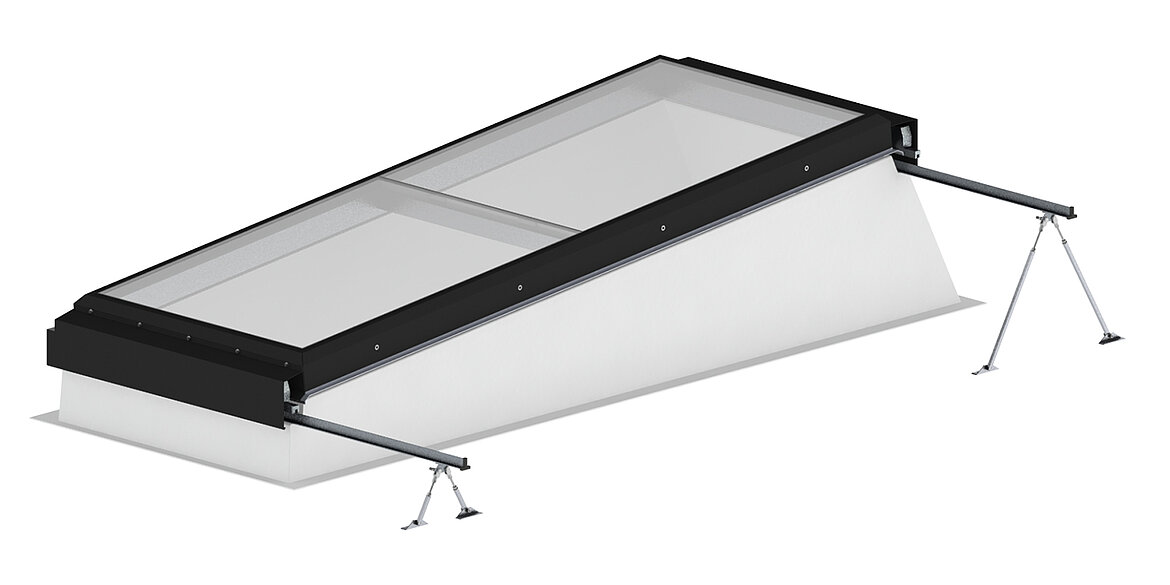
The Flat Roof Access Hatch Comfort Solo, measures 1200x3500mm, and is suitable as a convenient and comfortable horizontally opening roof access hatch for stairs. The 6° inclination ensures excellent natural water and dirt drainage. The motorised opening roof access hatch benefits from enhanced isothermal characteristics in the overall construction – this results in no condensation whilst achieving maximum energy efficiency and thermal insulation alongside excellent air tightness values.
Luxury access to the roof terrace
In densely populated urban areas of the cities, where the number of floors in housing is sometimes limited and private gardens are rare, a rooftop terrace or patio is becoming a popular design choice. However, many residential buildings with rooftop gardens don’t see much daylight and careful consideration is required to determine an access point to the roof terrace. For such rooftop projects, a new dimension of roof access is offered by the LAMILUX Flat Roof Access Hatch Comfort range, designed to give a generous daylight intake in attic apartments alongside convenient access to the roof terrace creating an air of grace and beauty
Exclusive ambience
The Solo variant of the Comfort range is a convenient and comfortable horizontally opening roof access hatch featuring unrestricted use as a natural ventilation device whilst ensuring natural daylight can flood the attic apartment underneath. The 6° inclined geometry encourages a self cleaning effect, ensuring natural water and dirt drainage from the glass pane and the indoor climate also benefits from the high energy efficiency of the Solo thanks to triple glazing as standard and the thermally broken frame alongside excellent air tightness values
Safety features
Safety is standard in the Flat Roof Access Hatch Comfort product family with fall-resistant, toughened outer and laminated inner glazing which can be walked on to a limited extent for cleaning purposes. As an additional safety feature, a light barrier is installed as standard which prevents the closing of the access hatch as soon as it detects something in the entrance area. The access hatch is delivered with an emergency button which also enables emergency access and can be opened manually in the case of power failure
Standard glazing
Triple glazed - clear
Use the product configurator tool to create your desired variant
and download BIM objects, product data sheets CAD data and more
Design details
Flat Roof Access Hatch Comfort Solo technical design characteristics
Energy efficiency
The Comfort Solo roof access hatch is the aluminium framed roof access hatch, measuring 1200 x 3500mm, with maximum energy efficiency and thermal insulation. With high levels of wind and rain resistance, alongside enhanced isothermal characteristics in the overall construction – the unrivalled performance of this range results in no condensation alongside excellent air tightness values. The thermally broken “isothermally balanced” aluminium frames feature optimally aligned 10° isotherm line. This means that the thermally broken 10° isothermal line remains within the structure for consistent heat insulation without any weak spots, reducing condensation, mould and bacteria. The Comfort Solo Access Hatch also benefits from precision profiles incorporating Thermo Active Design which produces the smooth isothermal lines. TIP Total Insulated Product is certified in accordance with EN ISO 14021.
Performance
• CE marked quality according to EN 1873
• Life Cycle Assessment (LCA) to EN 15804
• Airtight to Class 4, EN 12207
• Water tightness to Class 4 according to BS EN 12208
• Wind Load to Class C4, EN 12210
• CWCT Class 2 Non-fragile
Quality control of component manufacture:
• Energy management system to EN ISO 50001:2011
• Quality management system to EN ISO 9001:2015
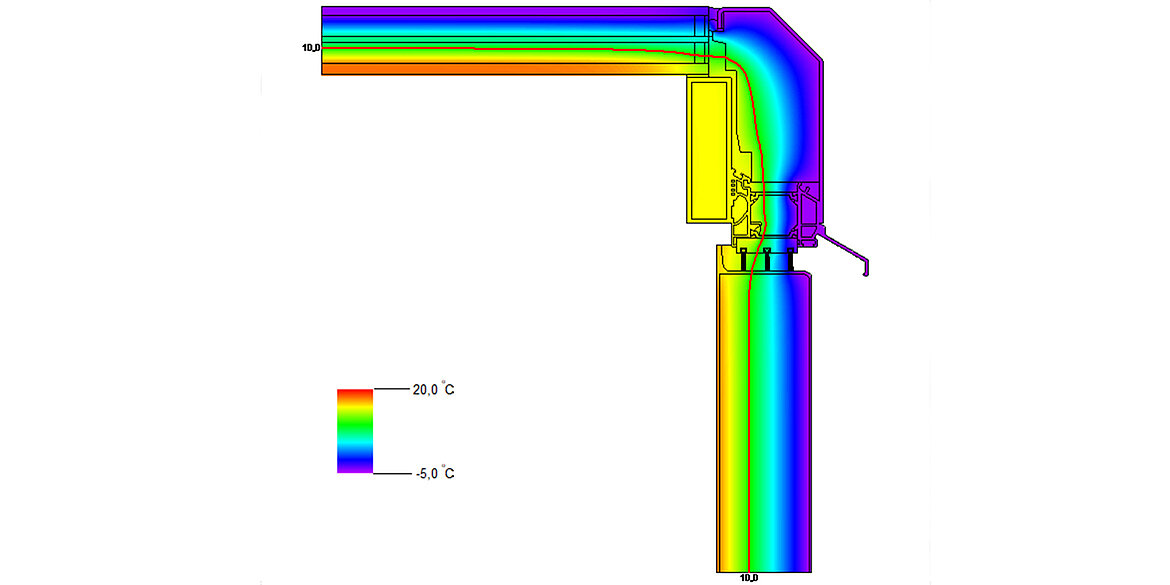
Isothermal line diagram







