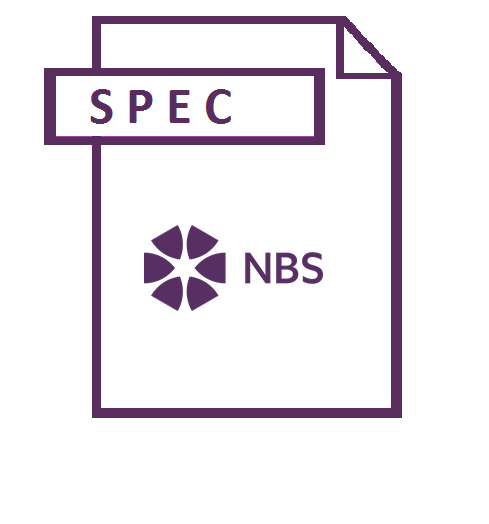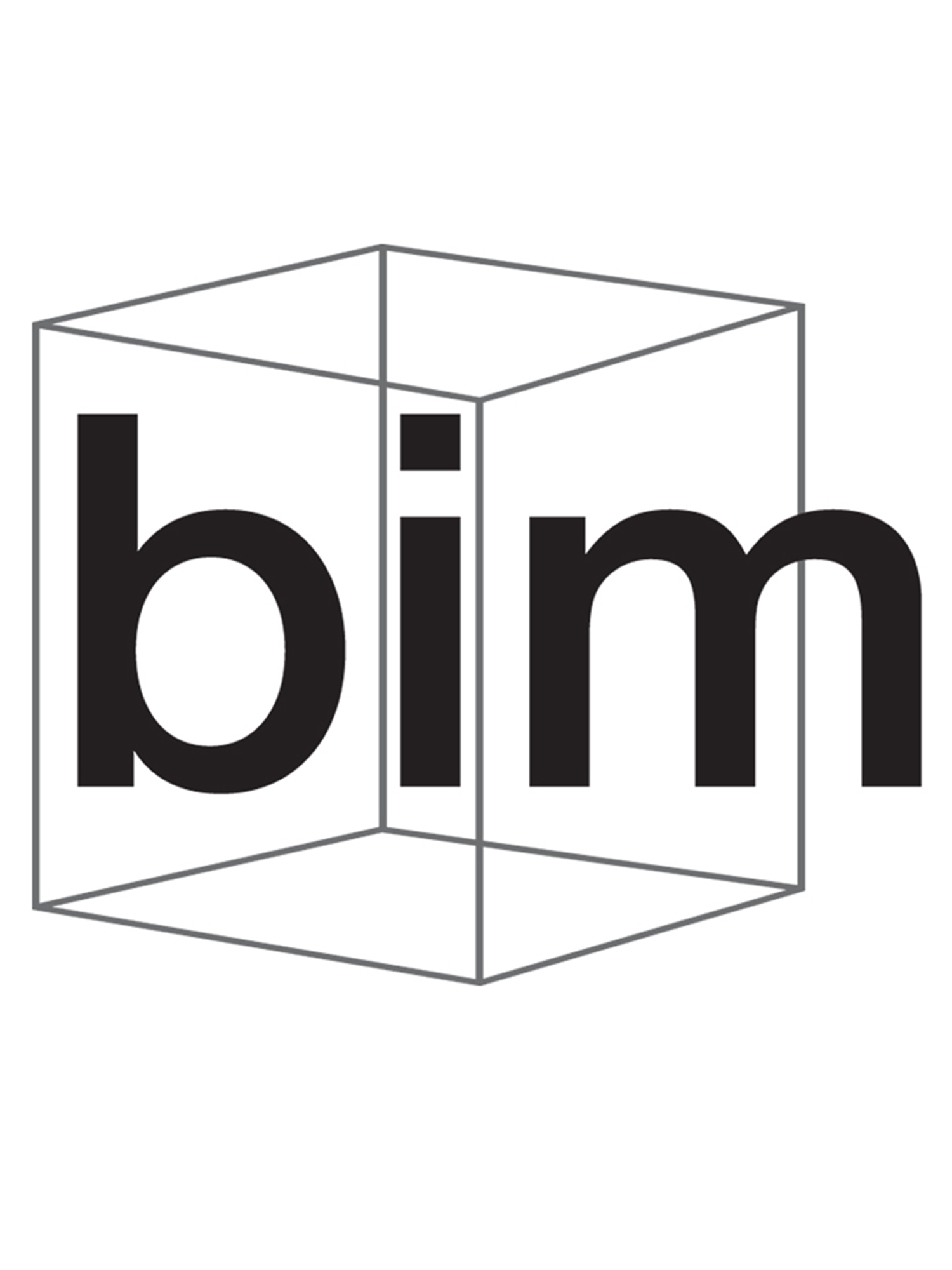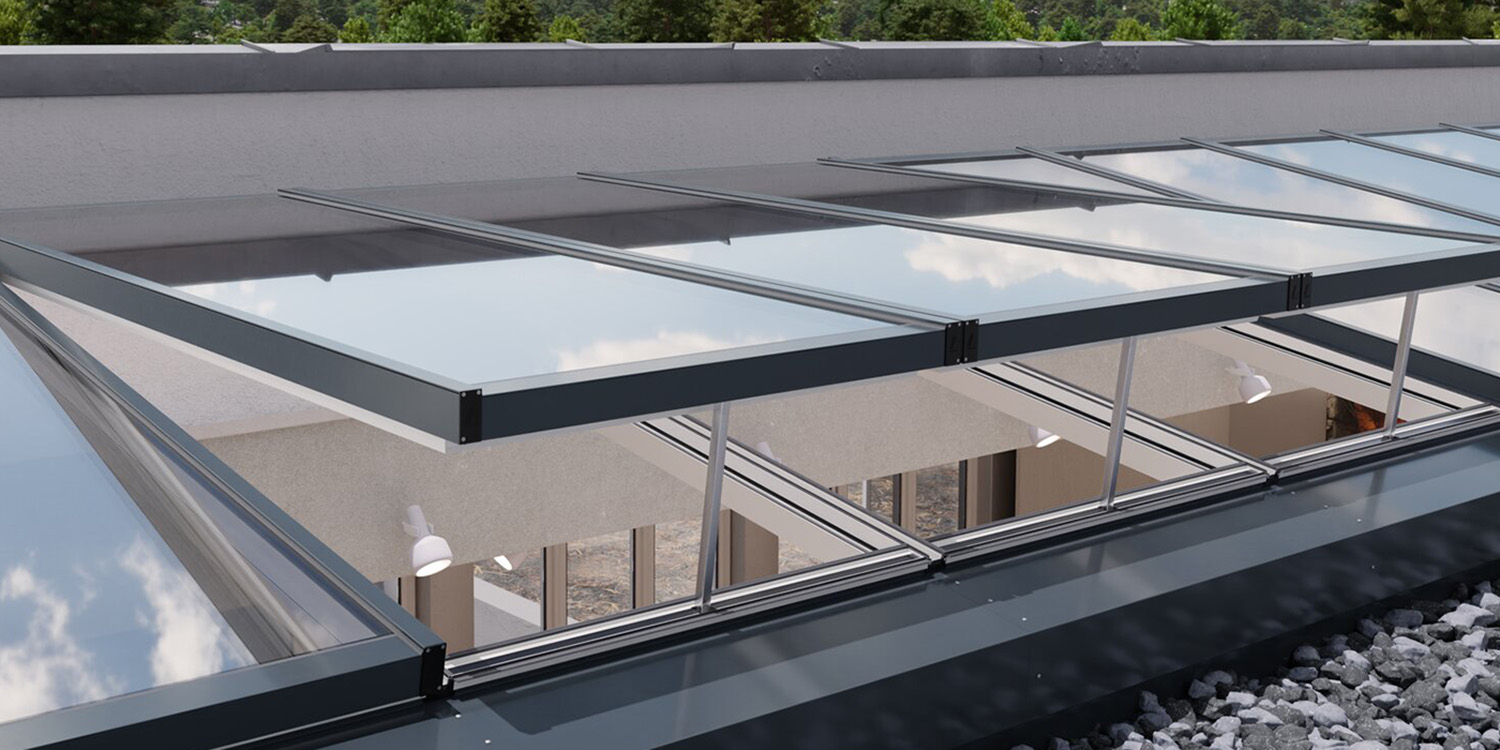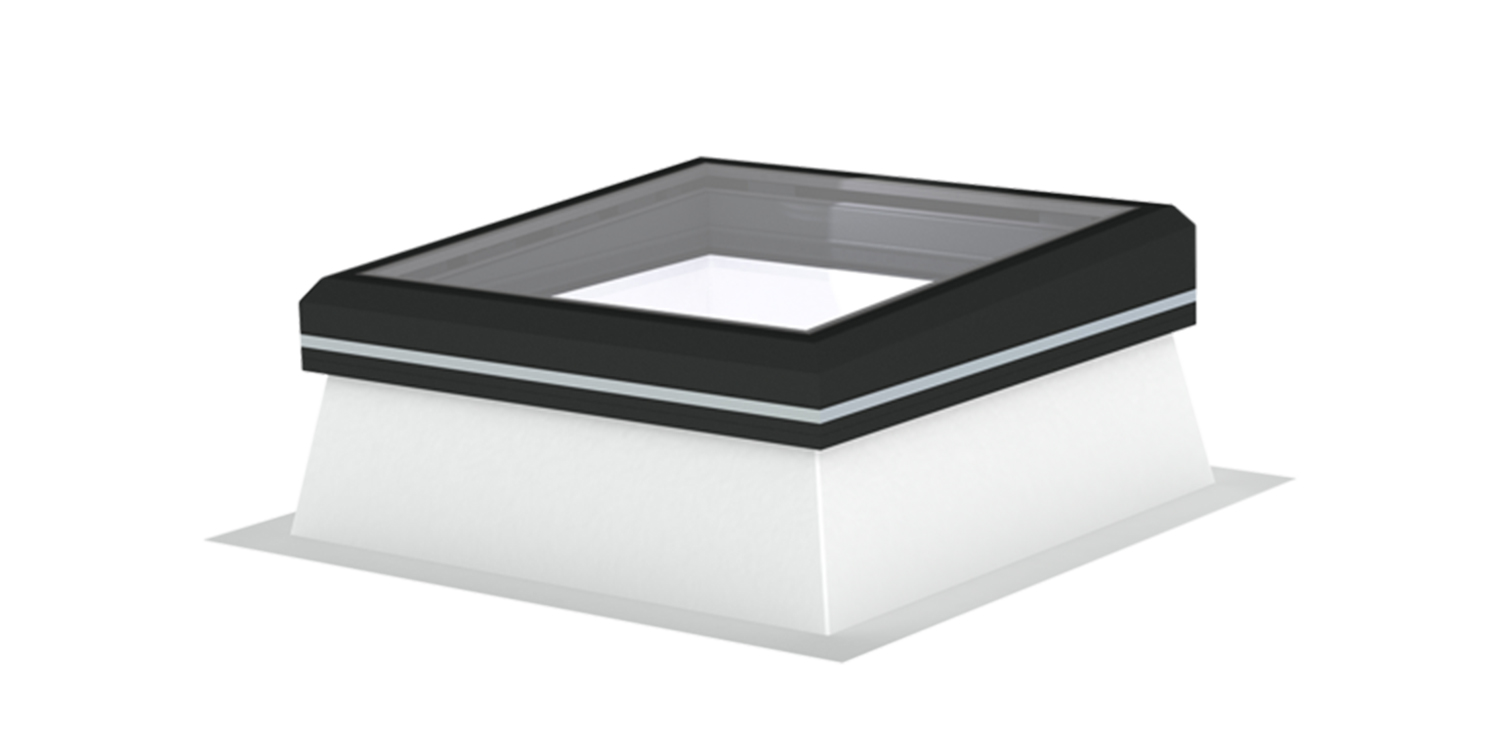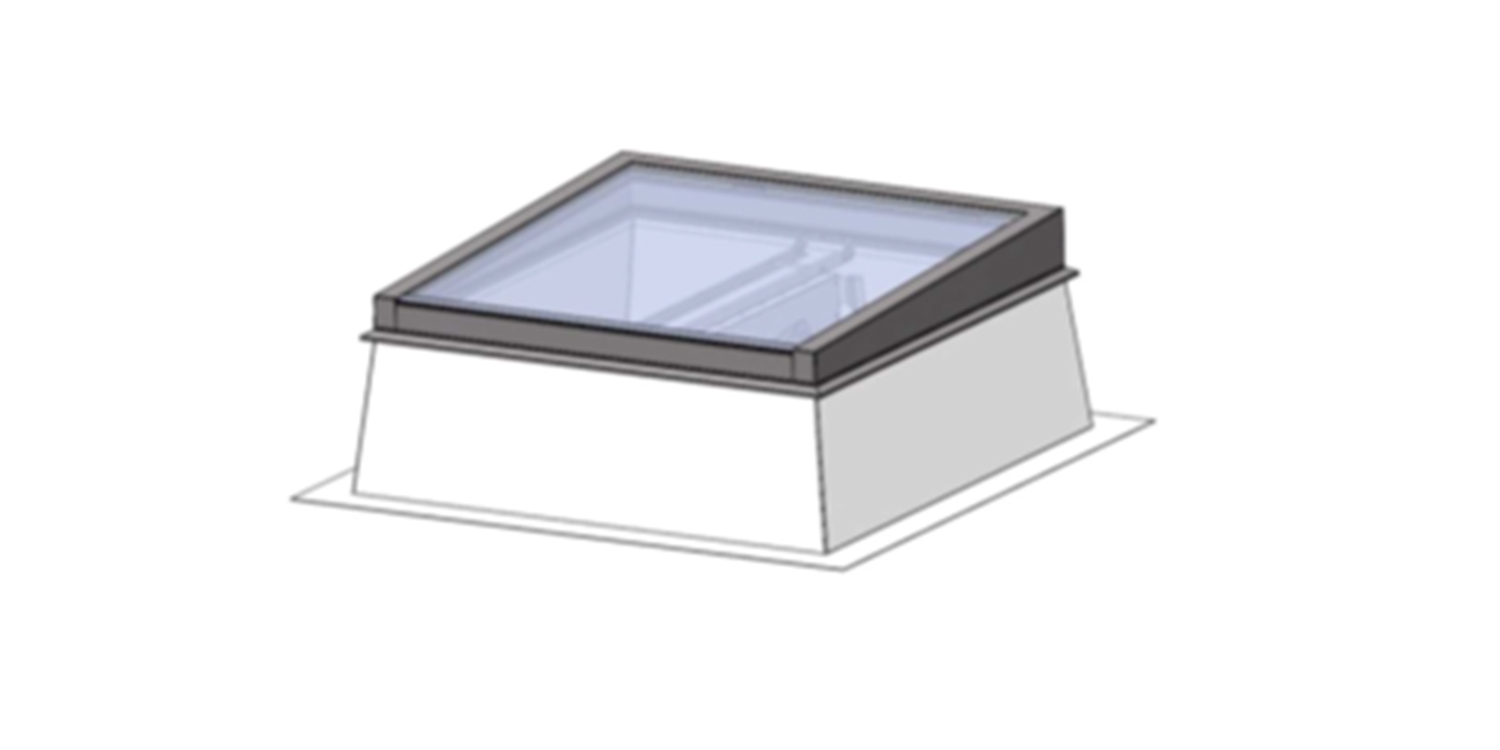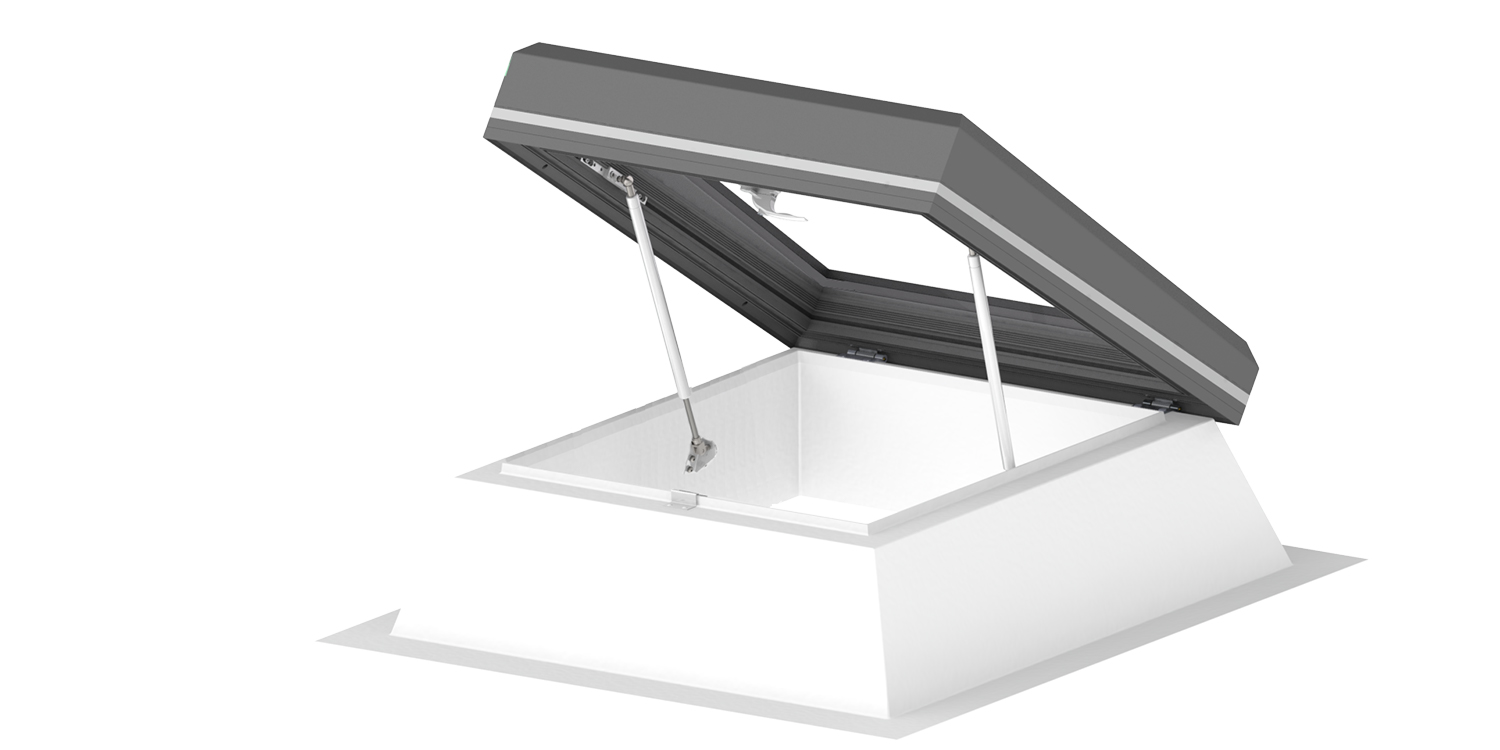LAMILUX Glass Roof PR60
The high-performance atrium glass roof for specification led buildings tailored to your project

The LAMILUX Glass Roof PR60 features virtually free shaping for atrium glass roof designs from pitches as low as 3° - making it possible to implement more or less any aesthetically pleasing and technically complex daylight construction. With trademark features including an attractive design, coupled with the highest level of airtightness and excellent heat-insulation values, the PR60 boasts exceptionally watertight properties, which guarantees no leaks in extremely high winds & driving rain, and effective soundproofing, which reduces the impact of unwanted noise to the interior.
Design flexibility
Flat glass atrium rooflights are a sought-after feature in modern architectural design, offering both striking aesthetics and natural daylighting benefits. The LAMILUX Glass Roof PR60 stands out as a highly versatile glass roof system, enabling custom shapes and configurations with pitches as low as 3°. Ideal for both standard and complex atrium rooflight designs, it provides unparalleled design freedom for architects and specifiers.
Seamless integration
The PR60 Glass Roof system supports seamless integration with glulam timber structures, as demonstrated in our Glass Roof installation video at Canterbury City Council Offices (left). This striking finish allows for warm, natural finishes without compromising on structural performance. With a wide choice of glazing options, ventilation elements, and RAL frame colours, the LAMILUX Glass Roof PR60 is the ideal solution for creating elegant, energy-efficient glass roofs in commercial, public, and bespoke architectural spaces.
Read the case study: LAMILUX PR60 Glass Roof at Canterbury Council Offices
Technical properties
With trademark features including an attractive design, coupled with the highest level of airtightness and excellent heat-insulation values, the Glass Roof PR60 boasts architectural charm both aesthetically and with its technical properties. The glazing system is watertight tested on the slope to 1950 Pascals meaning its suitable for shallow pitch inclinations and guarantees no leaks in extremely high winds & driving rain. Effective soundproofing reduces the impact of unwanted noise and as standard the thermal engineering means it features excellent U-values, moreover, it is also available in a Passivhaus certified version
BIM model
Designed with set parameters the LAMILUX Glass Roof PR60 is available as both a ceiling and roof revit which enables architects and BIM designers the chance to design in a way that suits them best. The BIM model also allows for modifiable inclinations of the rooflight to match your roof, adjustable overall dimensions of the rooflight for your requirements and adaptable support distance examples, with many more possibilities which can be calculated specific to your project. Visit the worlds leading BIM platform to view the full range of LAMILUX BIM models
Glass Roof PR60
Product accessories
Design details
Glass Roof PR60 technical design characteristics
Energy efficiency
The Glass Roof PR60 is the mullion and transom glass roof system with optional ventilation. With aluminium profiles, the glazing system ensures maximum energy efficiency and thermal insulation. With high levels of wind and rain resistance, alongside enhanced isothermal characteristics in the overall construction – the unrivalled performance of this range results in no condensation alongside excellent air tightness values. The thermally broken “isothermally balanced” aluminium frames feature optimally aligned 10° isotherm line. This means that the thermally broken 10° isothermal line remains within the structure (see diagrams) for consistent heat insulation without any weak spots, reducing condensation, mould and bacteria. The Glass Roof PR60 also benefits from precision profiles incorporating Thermo Active Design which produces the smooth isothermal lines. TIP Total Insulated Product is certified in accordance with EN ISO 14021.
Performance
• CE marked quality according to EN 1873
• Life Cycle Assessment (LCA) to EN 15804
• Airtight to Class 4, EN 12207
• Water tightness tested down to 3° slope to Class 4 according to BS EN 12208
• Wind Load to Class C4, EN 12210
• Typical U-value verification in accordance with EN ISO 10077-1 and 10077-2
• System U-value: Double Glazed Thermal transmittance of glazing system:
Ug approx.1.1 W/m²K. Umt ≤ 1.30 W/m²K
Quality control of component manufacture:
• Energy management system to EN ISO 50001:2011
• Quality management system to EN ISO 9001:2015
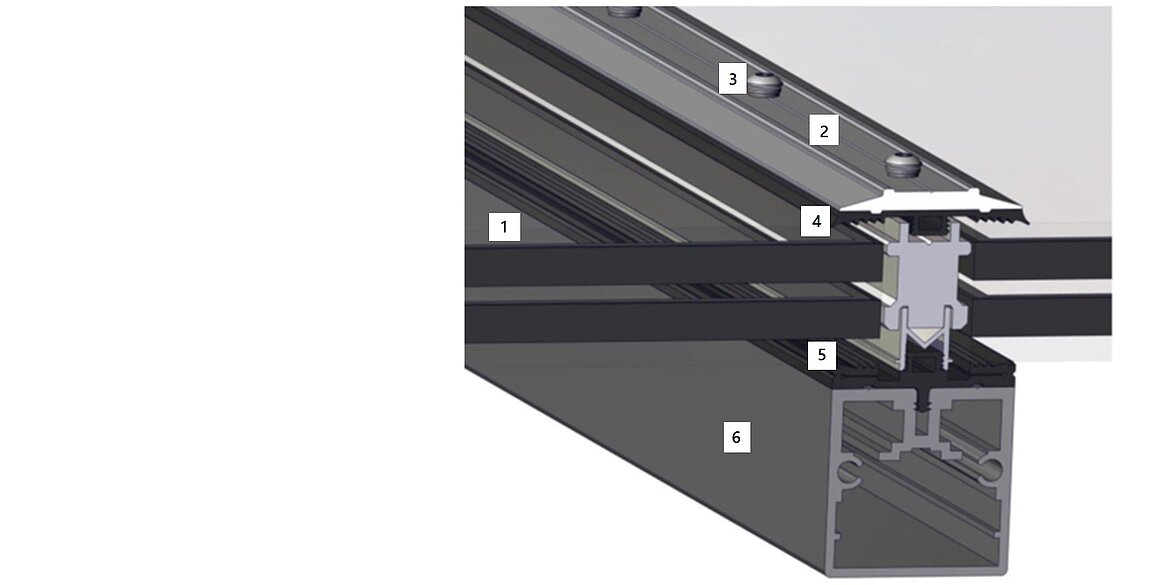
Design detail
1. Glazing: Double glazing as standard with toughened outer and laminated safety inner glazing. Please contact LAMILUX to discuss your projects specific glazing requirements
2. Aluminium cover strip available with optional cover profile (your choice of RAL colour)
3. Stainless steel screw with gasket with optional external cover caps
4. Outer seal: EPDM to give high degree of driving rain tightness and airtightness
5. Inner seal: EPDM with water drainage
6. Rafters / bars of aluminium designed with narrow profiles to give high intake of daylight










