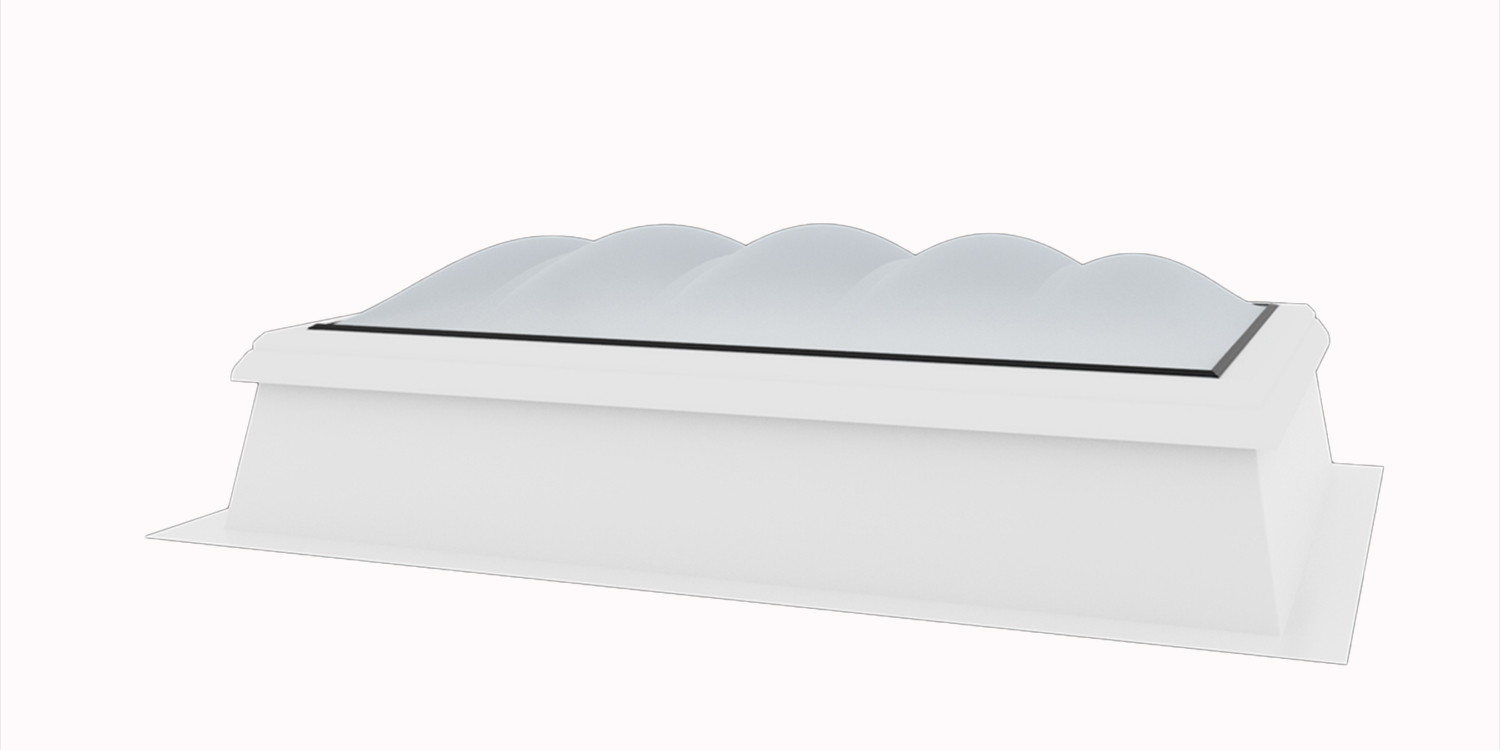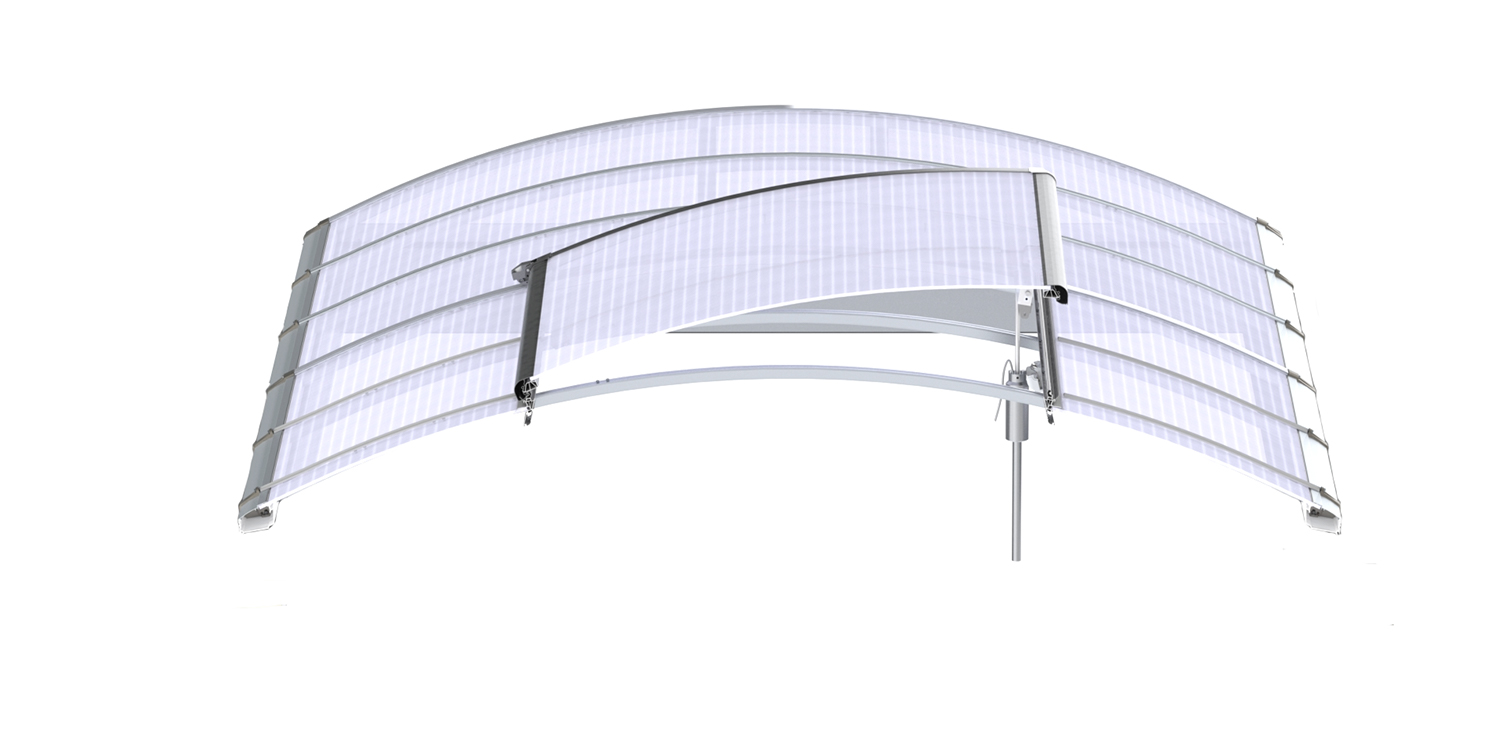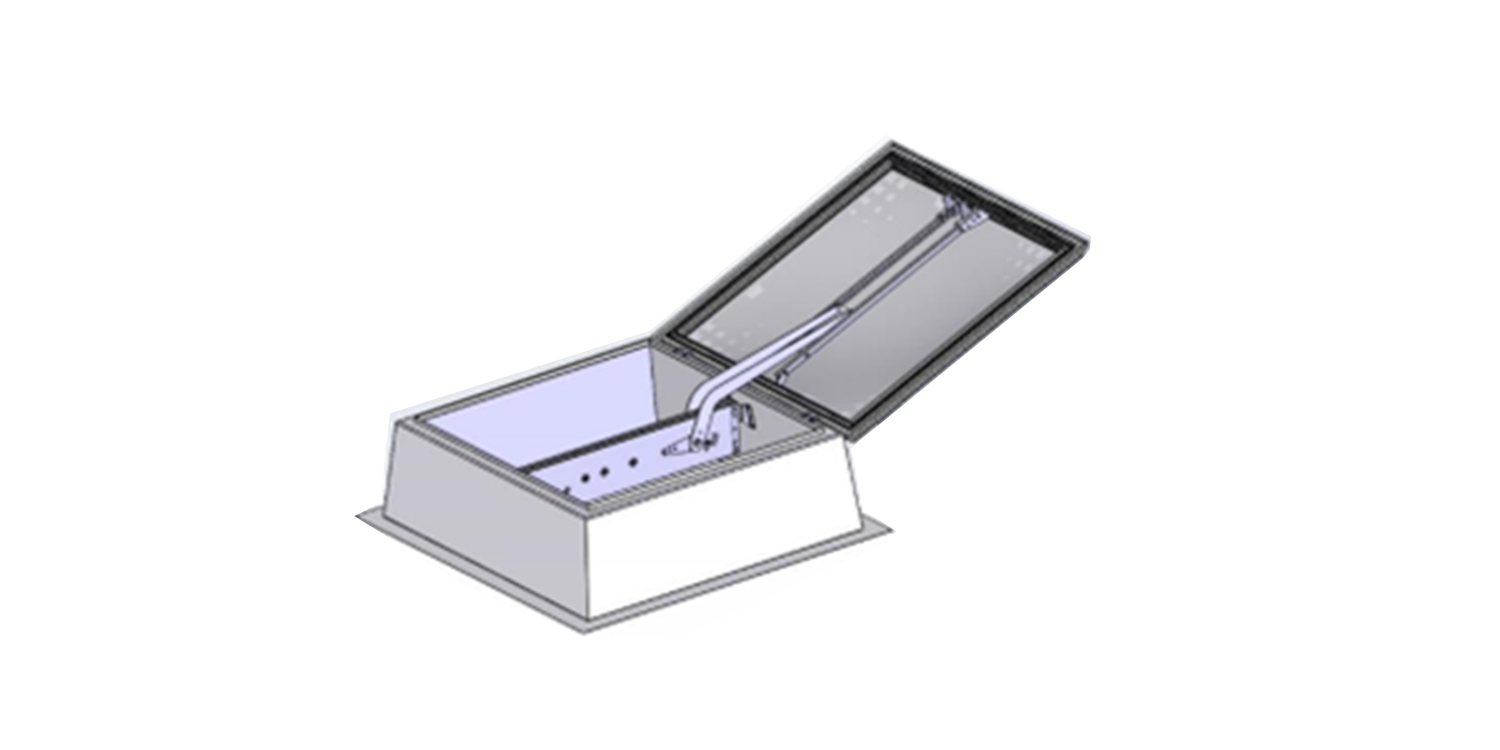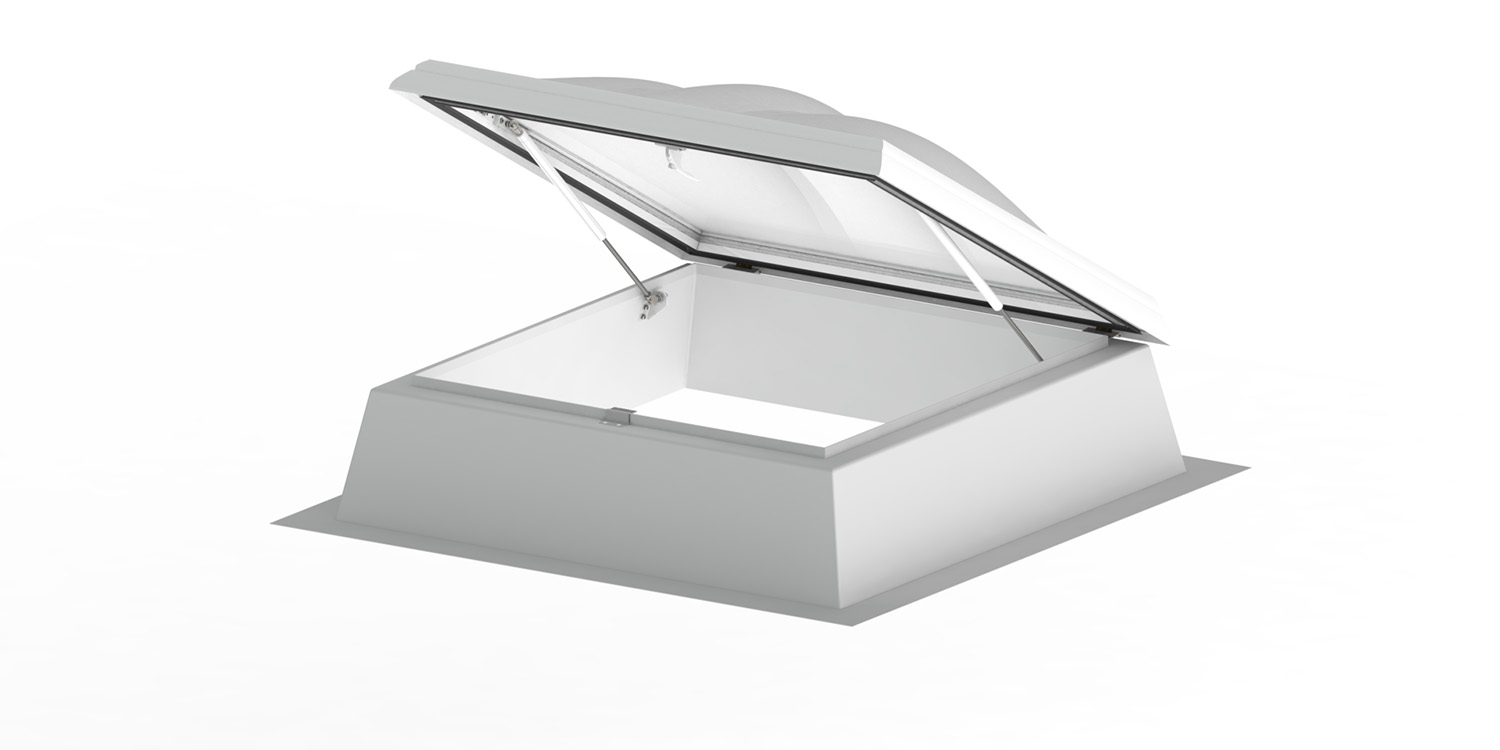LAMILUX Translucent Façade and Roof
The panel glazing system for illuminating industrial buildings with efficient thermal insulation
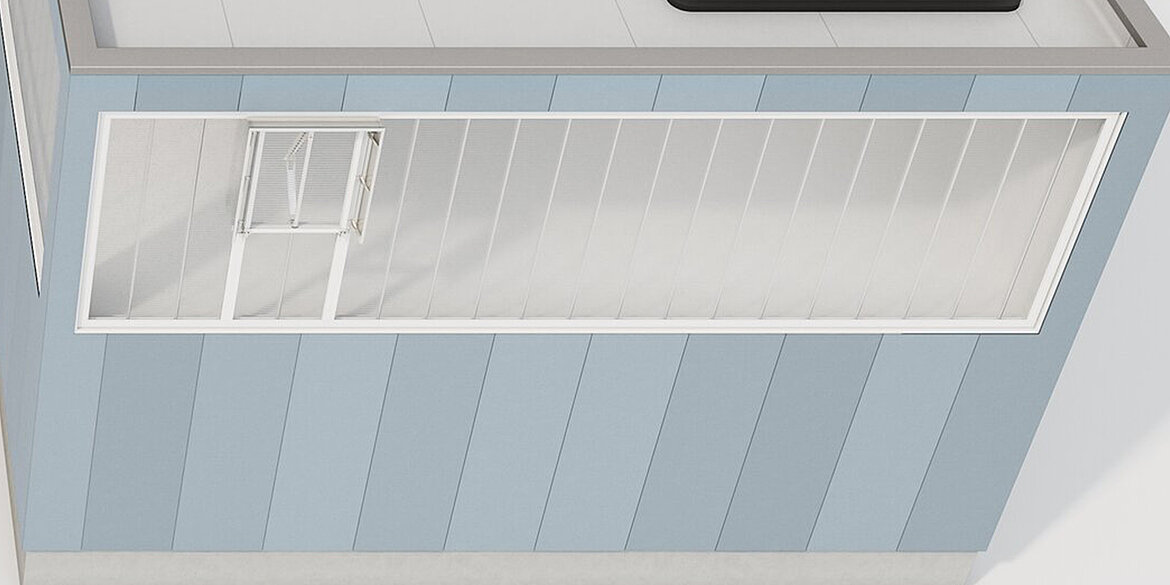
The Translucent Façade and Roof is the polycarbonate glazing system featuring building protection, daylight and ventilation for installation in industrial buildings such as warehouses and halls. Suitable for application in both façades and roofs, the system is designed to illuminate large areas with daylight whilst protecting the building from weather damage with its high stability in driving rain, hail and during storms, alongside the highest airtightness class.
Design flexibility
The Translucent Façade and Roof is a contemporary panel glazing system suitable to improve natural daylight, ventilation and aesthetics within renovation and new construction industrial buildings. The innovative and made-to-order solution is available in panel lengths up to 12 meters. Due to its modular design it offers flexibility in size for both height and spanning requirements. Design flexibility is also available with colour, and function variants. The complete assembly can be installed to any load bearing material within your chosen installation position whether it be incorporated in the reveal or as a front façade, as well as installed as a lean-to roof or a ridged roof
Safety and function
The Translucent Façade and Roof from LAMILUX boasts audited watertightness under heavy rain and storm alongside high levels of wind resistance and the highest airtightness class values according to EN12207 (class 4.) Approved in accordance with the European Technical Approval, the daylighting system is multifunctional. Not only flooding the industrial building with natural daylight, but also offering a range of optional integrated ventilation flaps for both natural and smoke ventilation. The optional integrated LAMILUX Smoke Lift Vents open as a single or double opening into the SHEV position in under 60 seconds and are certified to EN 12101-2
Health, wellbeing and productivity
The design of a workplace has a material impact on the health, wellbeing and productivity of its occupants. Up to a third of employees feel they don’t get enough natural light in their workspace and it is common for employees to feel tired and unmotivated because of the lack of light. The LAMILUX Translucent Façade and Roof provides an even distribution of high-quality light transmission and daily ventilation. This results in a positive impact on the wellbeing of employees and ultimately on their productivity levels
Glazing options
Multiwall polycarbonate glazing options to meet your light and sound insulation requirements
Ventilation options
Optional integrated natural and smoke and heat exhaust ventilation for façade and reveal install variant
Ventilation combinations
All SHEV systems can be integrated as single or double vent openings
Design details
Translucent Façade and Roof technical design characteristics
Energy efficiency
The Translucent Façade and Roof from LAMILUX is the multiwall polycarbonate glazed, aluminium framed Façade and rooflight system with maximum energy efficiency and thermal insulation. With certification to support the systems high level of stability and safety under wind, driving rain, hail and snow loads, the rooflight system also benefits from enhanced isothermal characteristics in the overall construction. The unrivalled performance of this range results in no condensation alongside excellent air tightness values. The thermally broken “isothermally balanced” aluminium frames feature optimally aligned 10° isotherm line. This means that the thermally broken 10° isothermal line remains within the structure (see below) for consistent heat insulation without any weak spots, reducing condensation, mould and bacteria on the inside of the construction.
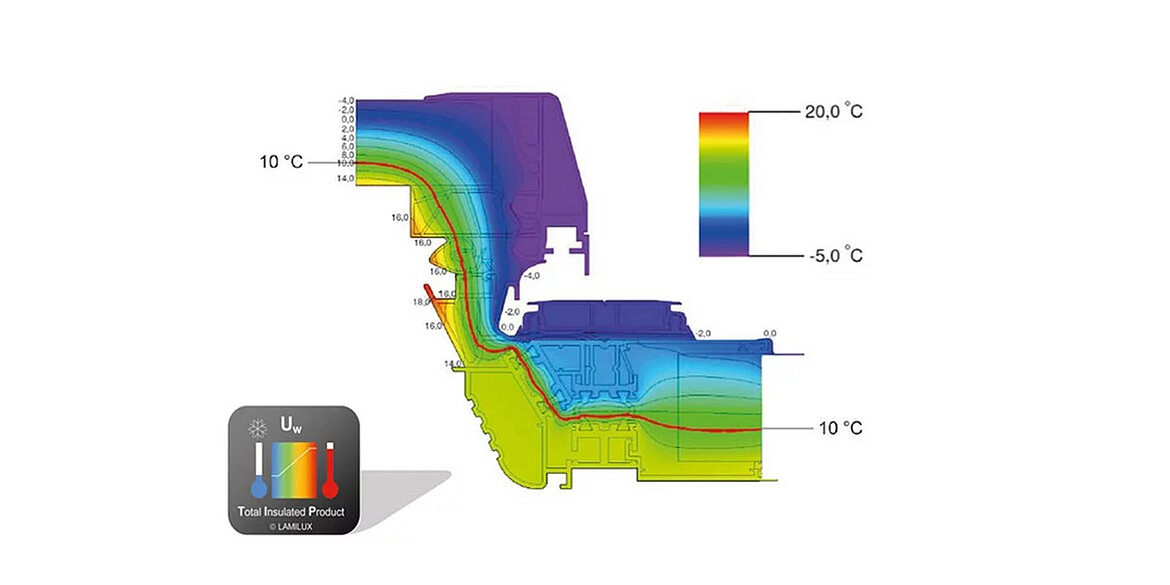
Performance
• CE marked quality according to EN 1873
• Life Cycle Assessment (LCA) to EN 14025 & EN 15804
• Environmental product declaration to EN 14025 & EN 15804 (modules A1-D)
• Approved in accordance with European Technical Approval ETA - 19/0452
• High stability in driving rain, Hail and during storms
• Airtightness class to EN 12207 (class 4)
• Customised daylight intake & solar input - heat transmission up to 0.75 W/(m²k)
Quality control of component manufacture:
• Energy management system to EN ISO 50001:2011
• Quality management system to EN ISO 9001:2015
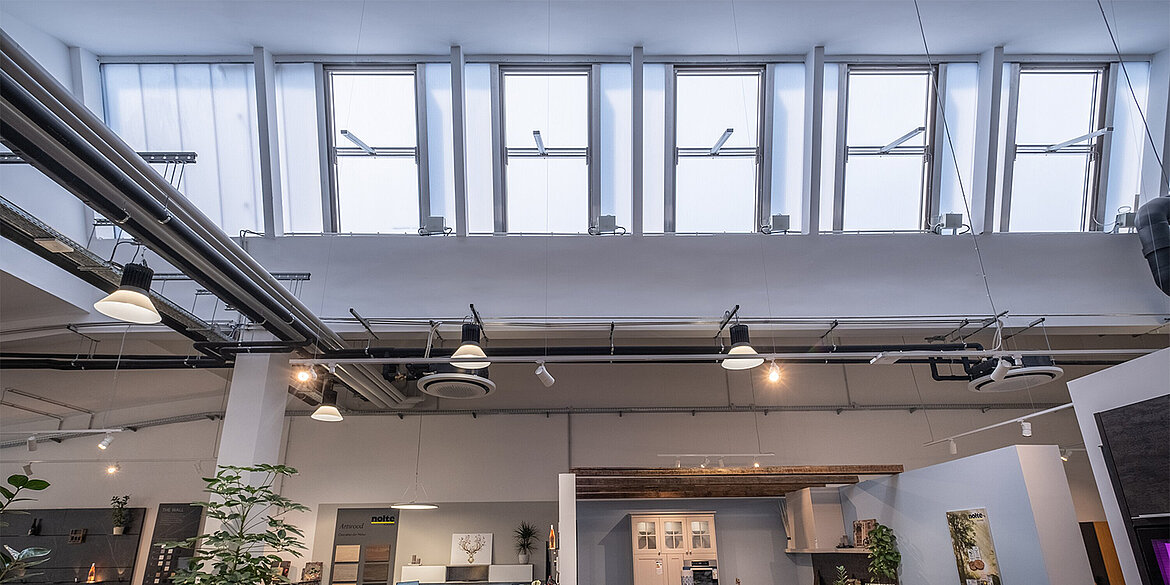
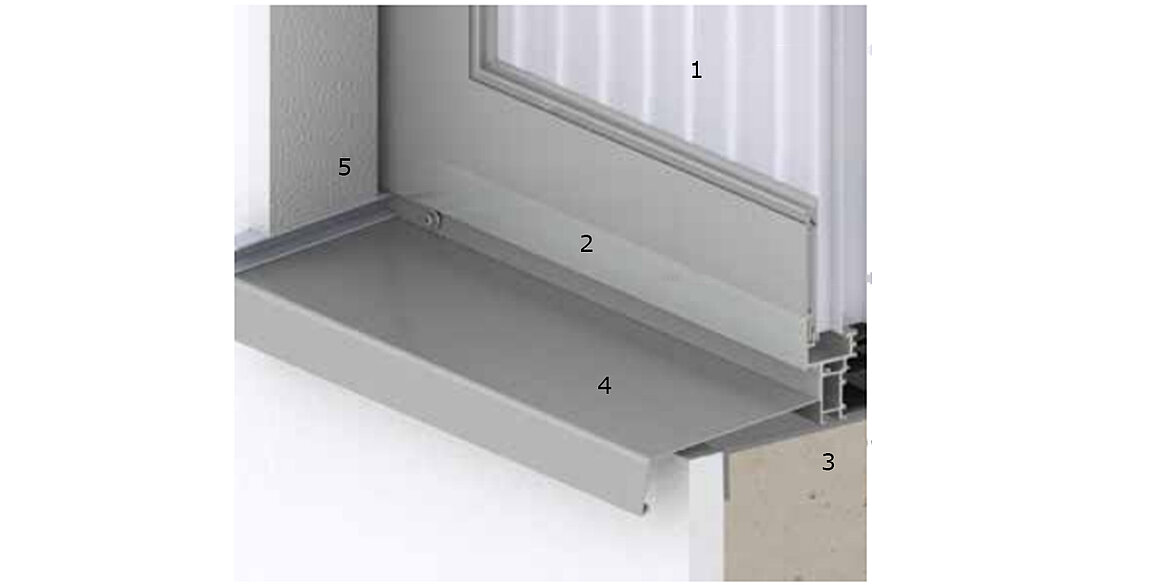
Design detail
1. Energy efficiency - wide range of glazing options for optimal daylighting
2. Stability - thermally broken aluminium profiles free of thermal bridges
3. Connection system - ensures precise fitting without the need for additional site upstands
4. Sealing - secondary sealing prevents rising water and provides optimum tightness
5. Flexibility - can be installed to any load bearing material in the reveal as a front façade, as a lean-to roof or a ridged roof
















